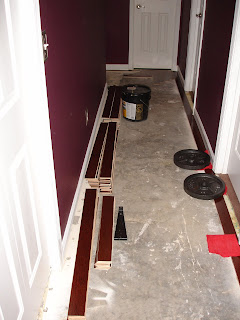Below is the end that of the Master the leads out to the back patio.
 Below is the end of the Master that leads out to the hallway. In case you are wondering.... yes, I had to keep the TV in the bedroom so there would be some kind of noise in the room to pass the time.
Below is the end of the Master that leads out to the hallway. In case you are wondering.... yes, I had to keep the TV in the bedroom so there would be some kind of noise in the room to pass the time.  Now that I have the Master Bedroom taken care of, I am working on the hallway. The hallway has a 90 degree bend in it that leads to the living room, kitchen and the rest of the house. I have been thinking about how I was going to make the bend, I thought that I would do 45 degree cuts and join the two ends together but after thinking about it for some time.... I decided that I am going to work a herringbone pattern. I laid a couple of boards down to see what it would look like and I think I like it. Personally this will work better for me than the 45 degree joints.
Now that I have the Master Bedroom taken care of, I am working on the hallway. The hallway has a 90 degree bend in it that leads to the living room, kitchen and the rest of the house. I have been thinking about how I was going to make the bend, I thought that I would do 45 degree cuts and join the two ends together but after thinking about it for some time.... I decided that I am going to work a herringbone pattern. I laid a couple of boards down to see what it would look like and I think I like it. Personally this will work better for me than the 45 degree joints.  I have the first plank laid down on the right side of the picture below. I am using some free weights to make sure the adhesive, the plank and the slab all get pressed together. So far, this has been working pretty good for me.
I have the first plank laid down on the right side of the picture below. I am using some free weights to make sure the adhesive, the plank and the slab all get pressed together. So far, this has been working pretty good for me.  Below is the where the master bedroom and the hallway come together. There is a finishing piece that I have waiting once I get the hallway done. I will post another picture once I have the hall finished.
Below is the where the master bedroom and the hallway come together. There is a finishing piece that I have waiting once I get the hallway done. I will post another picture once I have the hall finished.  Well, that is it for now. I need to get the hall finished and move onto the office, living room and the entry way. More to come so check back again soon.
Well, that is it for now. I need to get the hall finished and move onto the office, living room and the entry way. More to come so check back again soon.
No comments:
Post a Comment